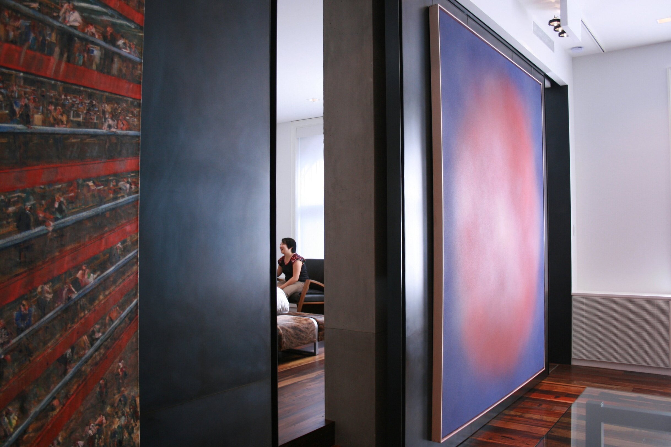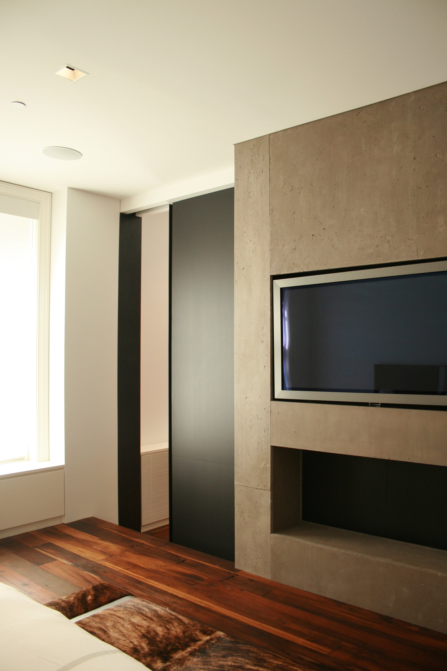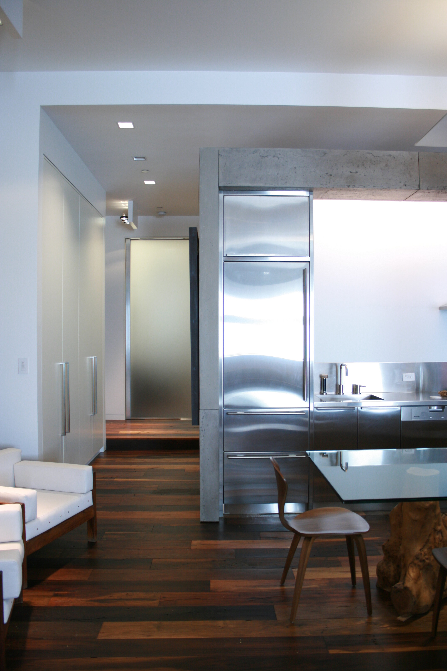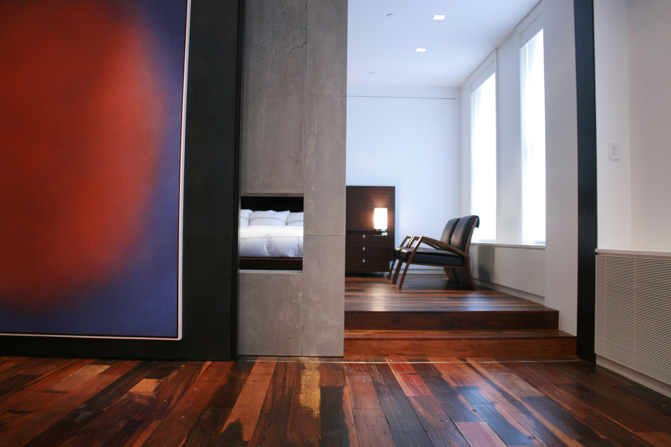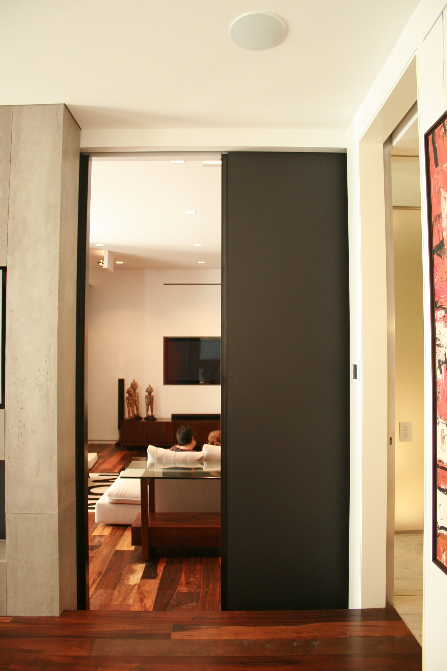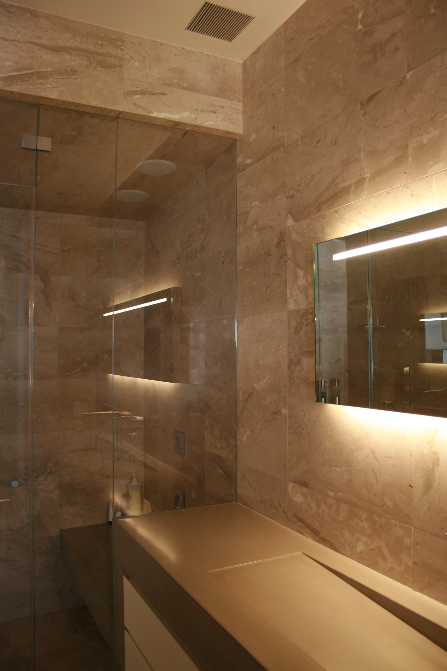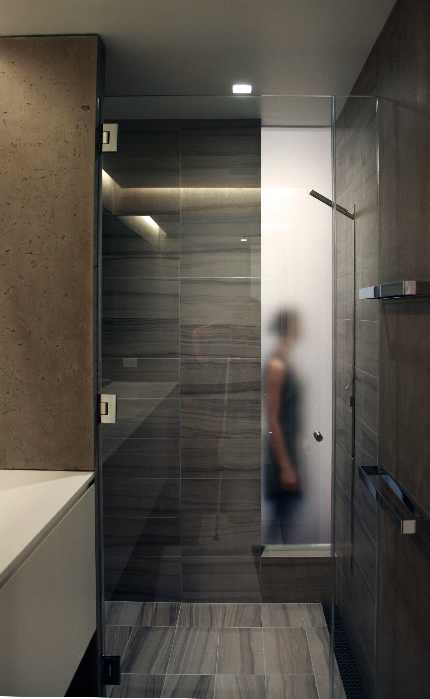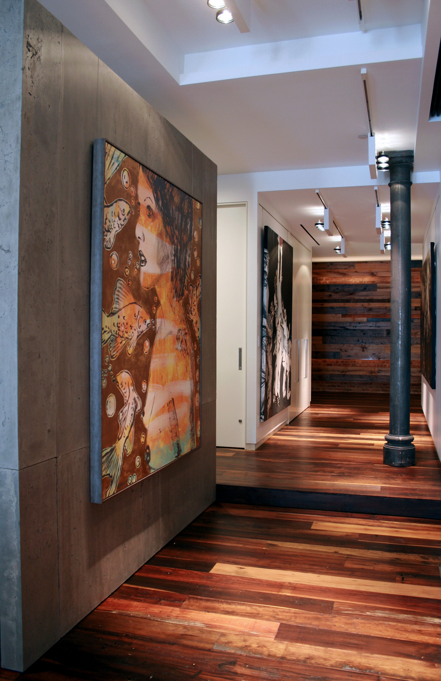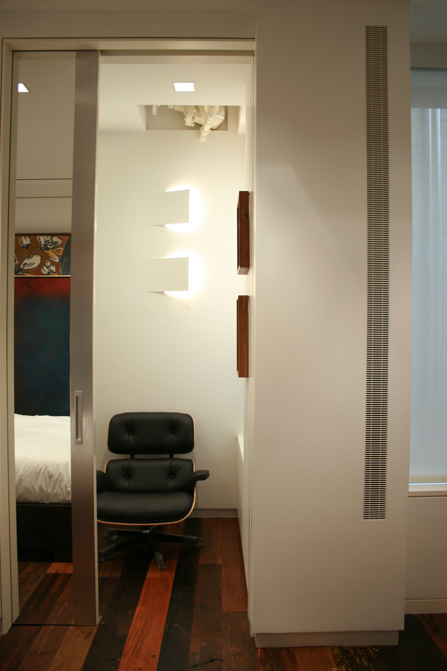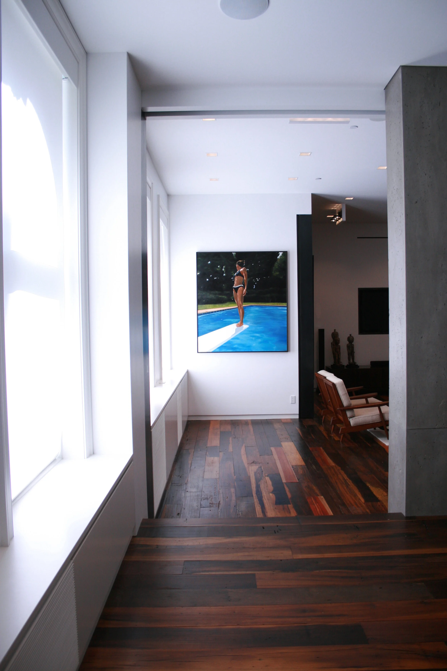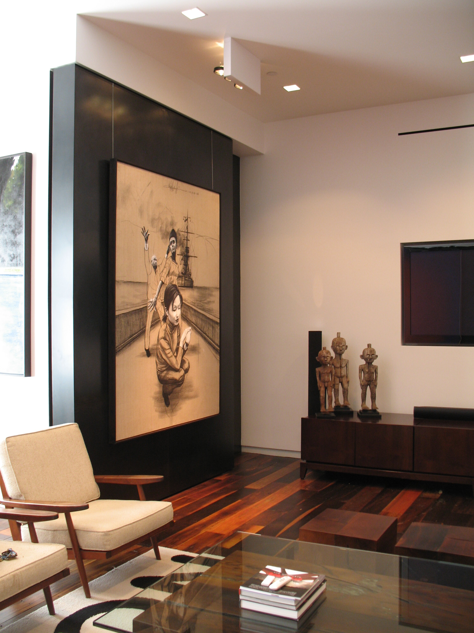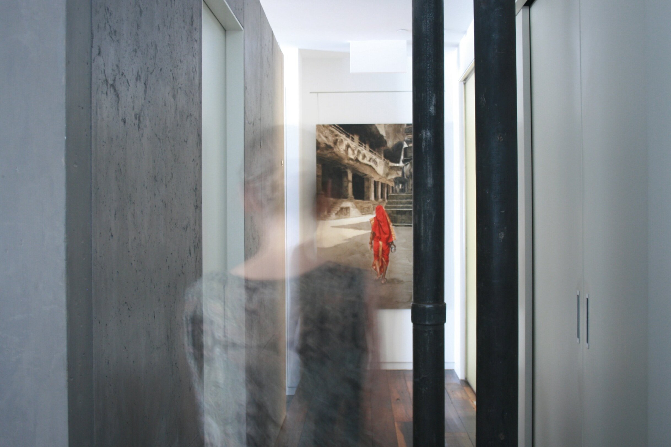
Spring Street
Life in Portraiture
A complete renovation of a SoHo loft for an art collector needed a flexible design that opened the whole space to daylight while maximizing wall space to accommodate large artworks. The entry is clad in reclaimed Brazilian barn wood that continues throughout the space, translucent glass doors and panels bring natural light, while a free-standing concrete block becomes the core of the apartment. Large sliding walls of blackened steel panels along the main hallway conceal the master bedroom that can be open or closed to the living area. A pivoting wall conceals the freight elevator while providing an additional surface for art.

